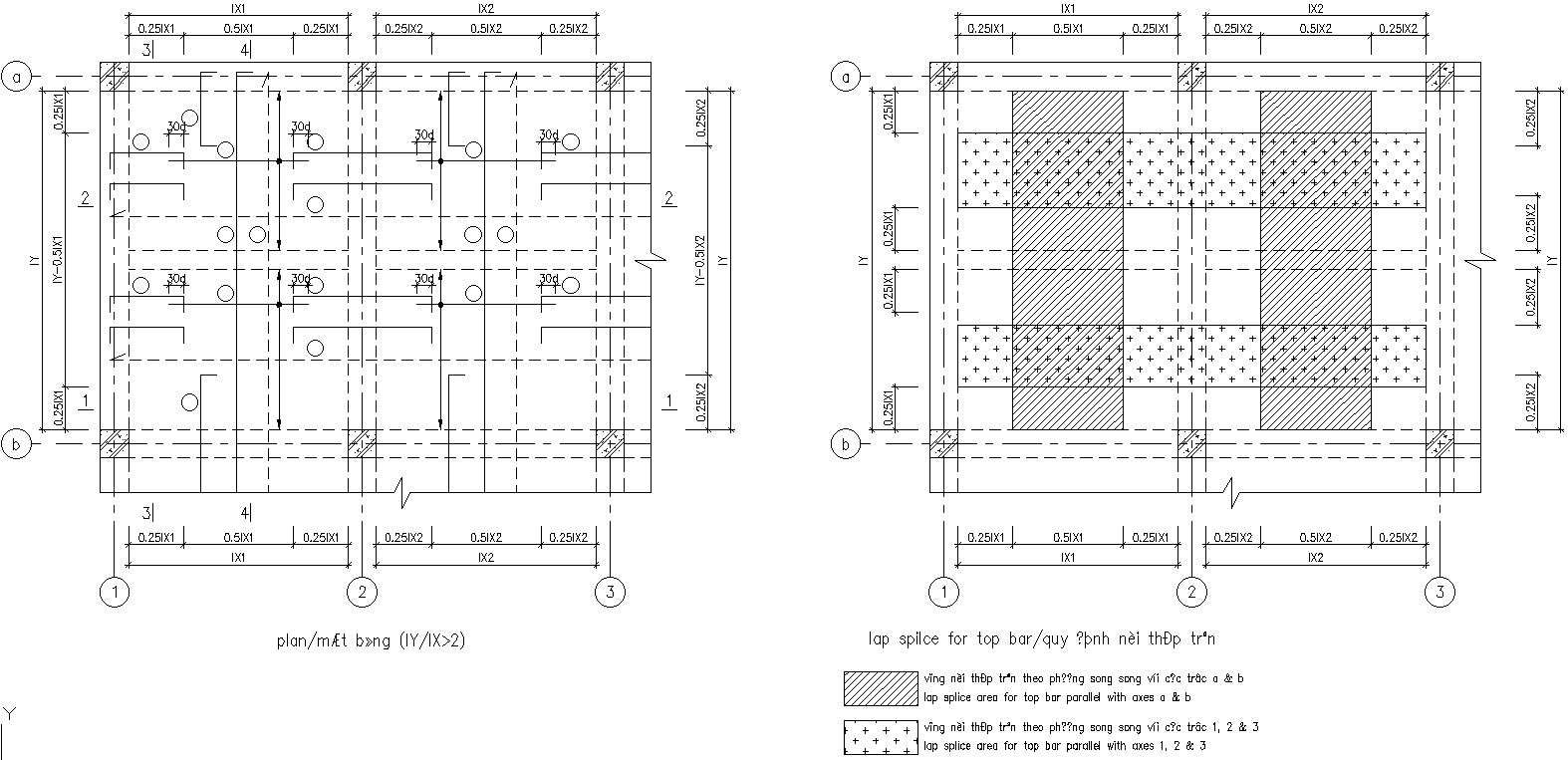
This architectural drawing is Drawing of lap splice for top bar. Bars may be spaced apart or in contact. For lap splices, contact splices are preferred for the practical reason that, when wired together, they are more easily secured against displacement during concrete placement. For more details and information download the drawing file.